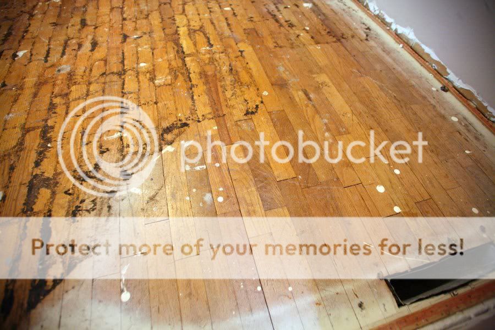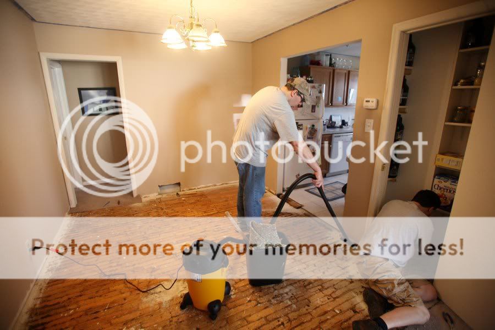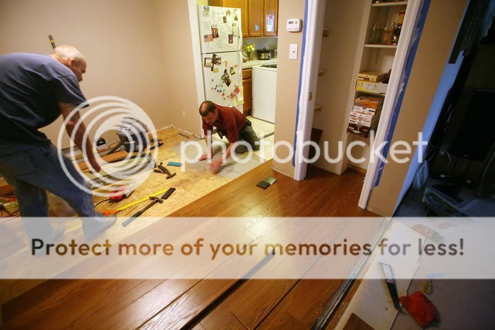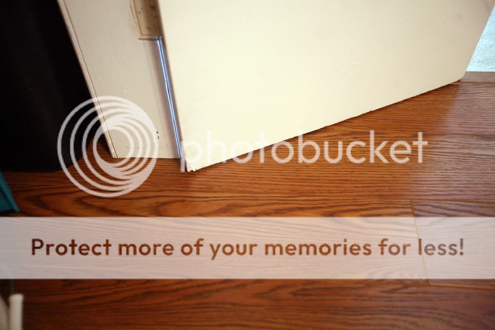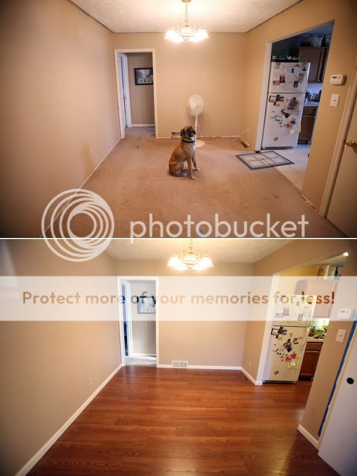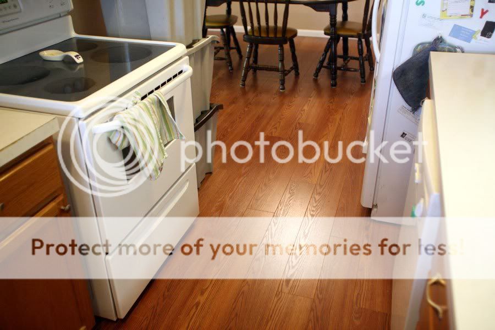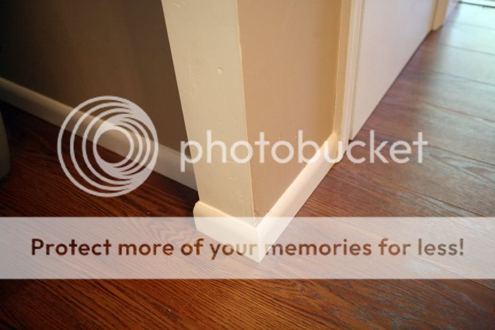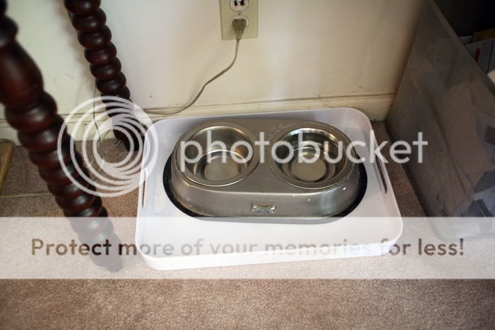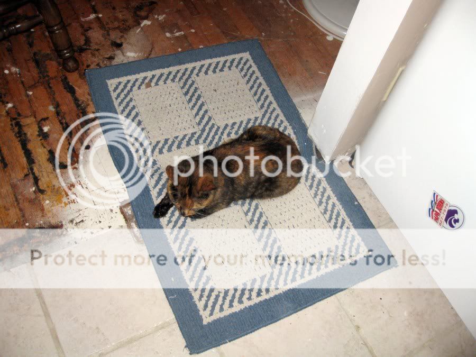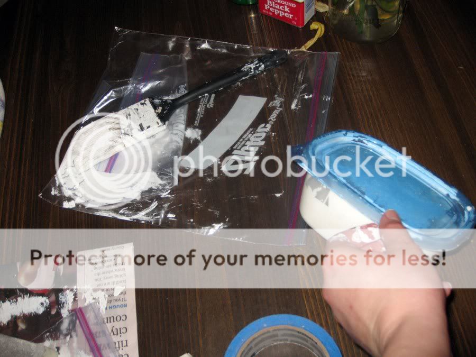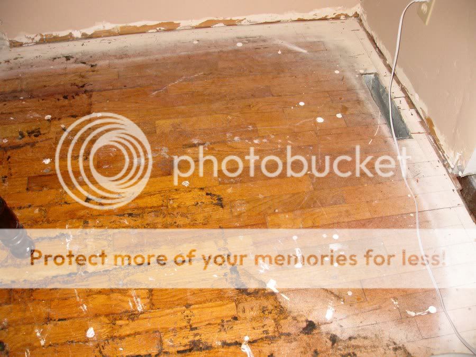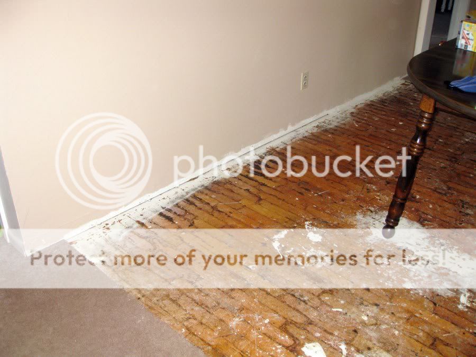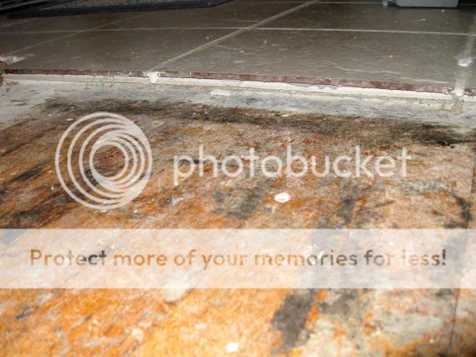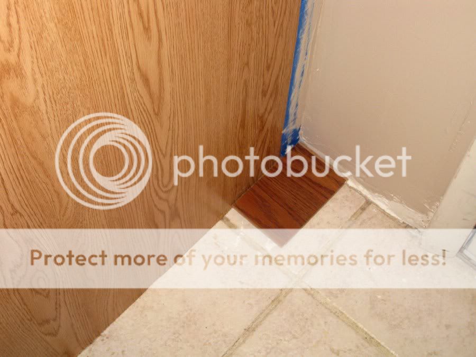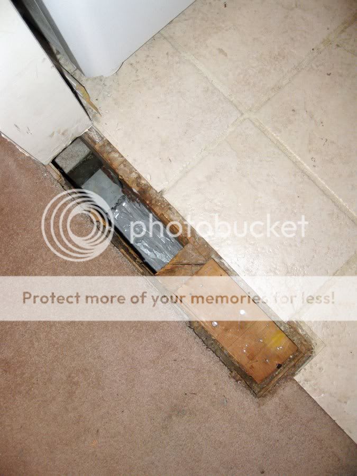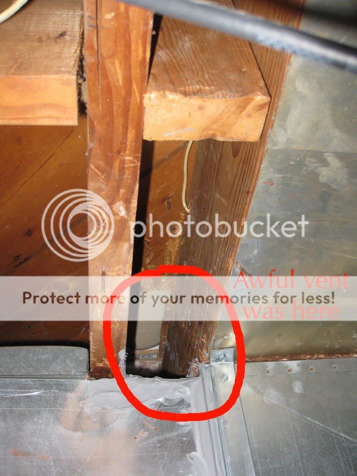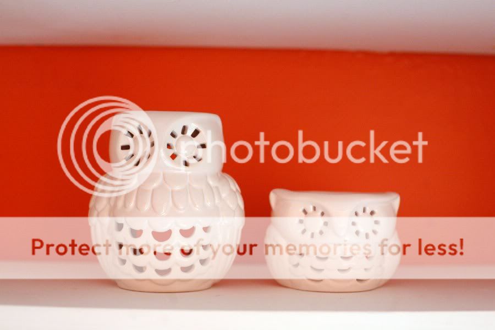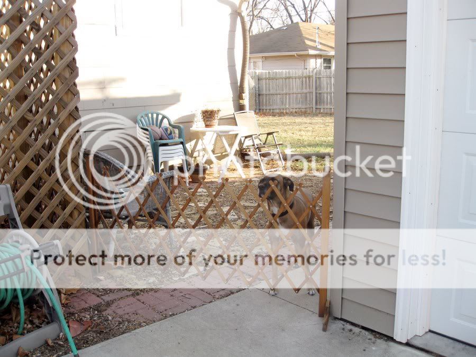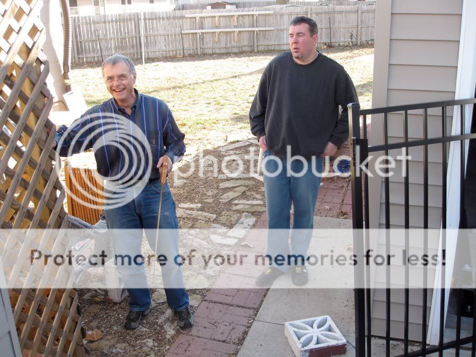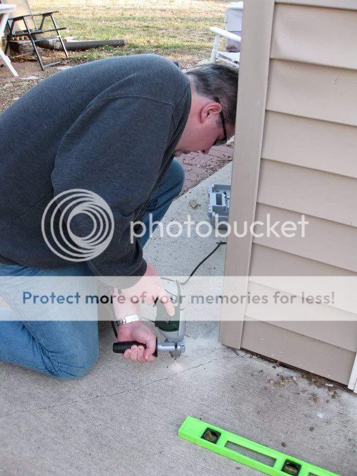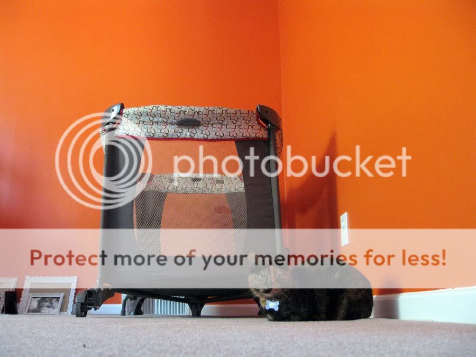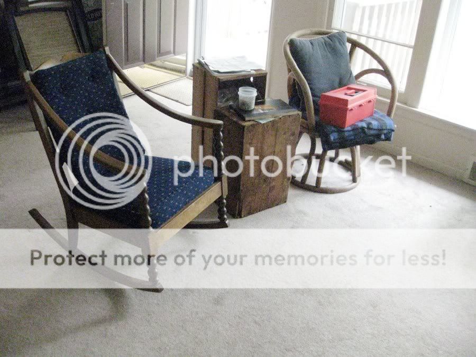First, this is an item I can check off of my bucket list (#105)! We didn't have the floors redone as we initially intended, but the cold, ugly tile is gone. Mission ACCOMPLISHED! :)
But before I begin - anyone else HATE THE NEW GOOGLE BLOGGER??? This new dashboard/compose/etc is a HUGE inconvenience. Seriosuly. I want the old one back. This new version is awful. It's taken me 15x as long to make this post as it 'normally' would. :( :( :( Makes me want to go check out Wordpress.
 You'll notice the carpet has been removed from the dining room and now the flooring is the same from the kitchen into the dining room.
You'll notice the carpet has been removed from the dining room and now the flooring is the same from the kitchen into the dining room.
It took me a long time to do ANYTHING with the hole in the wall because I didn't want to sand it down after we mudded it. See how much of a mess it made?
Of course, the mess was awful, but we kept saying to ourselves "it's going to look amazing when it's finished" ... and we think it does.
In addition to making a giant mess of the floor (and every other surface in the area), we took the baseboards off. Those guys were old and we figured if we were getting new floors, might as well put new baseboards in, too.
We next attacked the carpet. We knew there were hardwood floors under it. Our buddy, Mike, came with this magic tool for pulling up carpet tack strips, which made the job SO much easier! Getting all of the flooring up and the baseboards up, too, took about an hour (which shocked us; we thought it'd take longer)
Once again, I HATE THE NEW GOOGLE BLOGGER ... it's so annoying an inconvenient to use!!! I've been working on this post for 45+ minutes now. Seriously - NOT photo friendly. :(
We knew there were nice hardwood floors underneath, and when the carpet came up, they weren't in terrible shape. It's just that we wanted the floors to be the same, and the tile in the kitchen would not have come up easily ... so we had to cover them up!
Erik knows how to work the vacuum. :)
The progress of our dining room floor.
The fellas with the skills that made it happen. Yes, everyone says 'you can do it yourself' but I know better. Our marriage could probably survive many home projects, but I'm not sure that it could survive installing laminate floors when neither of us knew what we were doing.
For example, the pros knew how to wiggle the laminate under the door frames ... something I'd have been clueless about.
Bailey had to go stay at the kennel while the project was going on; she couldn't have handled the excitement and would have been UNDER FOOT. But she likes the before/after. :)
LOVING it!
The trim looks snazzy! Another example of something I don't have the skills to do!
We had to move the dog's food/water b/c she makes a bit of a splashy mess when she drinks. It was starting to warp the boards a bit. But it's near a wall and not *too* noticeable ... besides, now there is some 'damage' to the floor so if/when something happens to it, no need to freak out; it's already been hurt a little bit.
*sigh* this post has taken me SO MUCH longer than usual to write b/c of Google's new format on the back end. It's awful and unless I fan find a way to go back, I'll have to switch to another blog provider. I don't have this kind of time to dedicate to each and every post. What a PITA. Seriously!
If you missed it, there is a bit of a progression for this project.
Post 1: Karen goes insane and tears down a portion of the kitchen wall
Post 2: Uh-oh. What have I done?
Post 3: Finally, some forward progress
Post 4: Vents have been moved!!!
Post 5: Painting complete! :)
Post 5: Carpet is gone






