1. The wall completely closes off the kitchen from the dining room. :( During Christmas Eve, I was sad because I was pretty much a prisoner in the kitchen .... it was difficult to chat with anyone.
2. The person who put in the kitchen put the dishwasher far away from the kitchen sink. What GIVES? We rinse off the dishes, then drip them across the kitchen to the dishwasher. Ugh.
3. The kitchen is narrow. Erik and I often bump into one another. Now, I know Erik doesn't mind (wink, wink), but it can be a real pain.
WELL, to my knowledge, there isn't much I can do about moving the dishwasher or width of the kitchen. BUT the wall .... well, I'll let the pictures speak for themselves.
BEFORE:

AFTER:
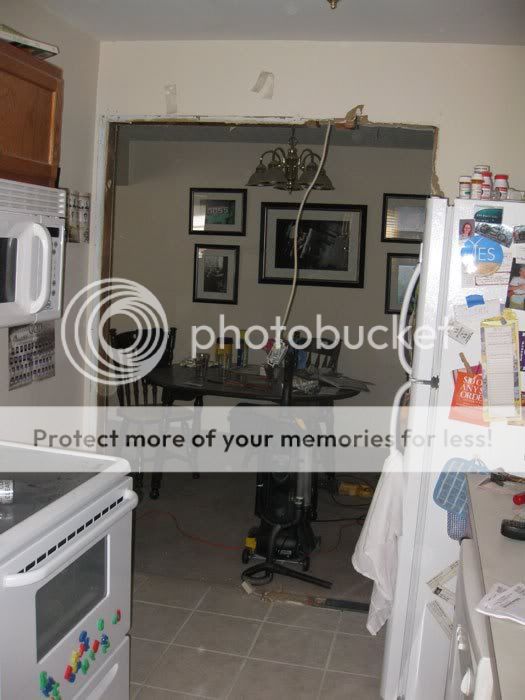
Here's a before from the other side:

A few weeks ago, I pulled off the trim because ... well ... I was getting antsy. But then I got an un-fun summer cold, so it just sat there.


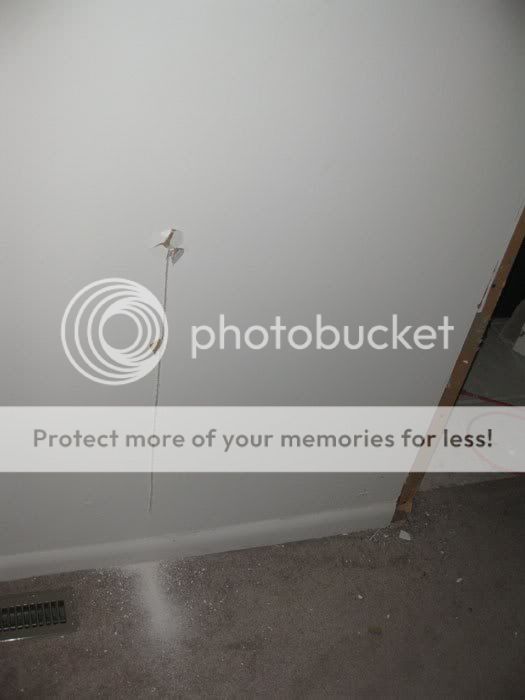
Our buddy, Coop, loaned me his sawsall. Let me say, that bad boy has some serious POWER! It was a lot of fun to use. :)

But it was my first go with it, so I wasn't as smooth as some others might be. But you have to start somewhere, right?

There were a few tricky components .... the first was the electricity in the wall. But we turned off the power and I just cut around it. :)
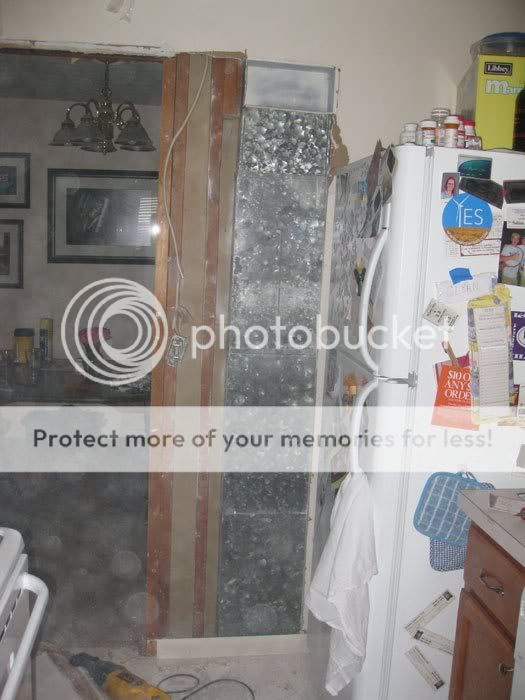
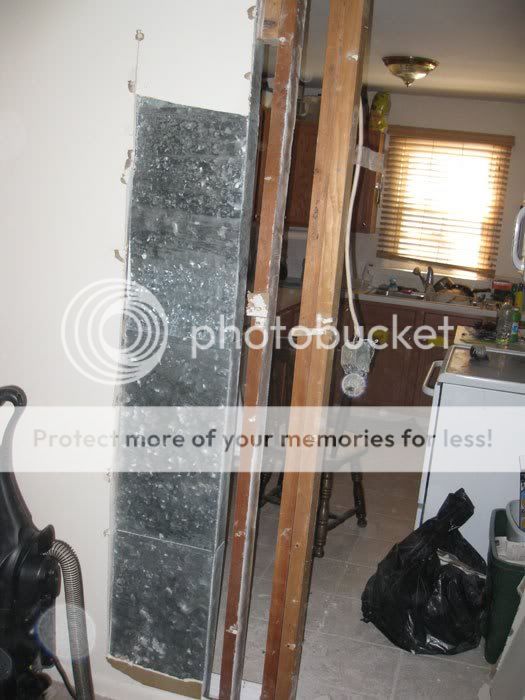
The other tricky part was we had a vent in the wall. I borrowed the sawsall from Coop, thinking I'd have to saw through the metal vent stuff.
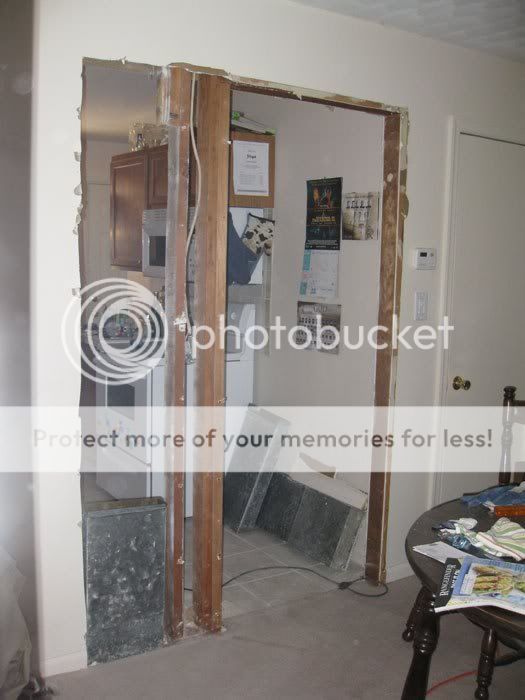
BUT it was not difficult .... we just pulled them apart and PRESTO! :)
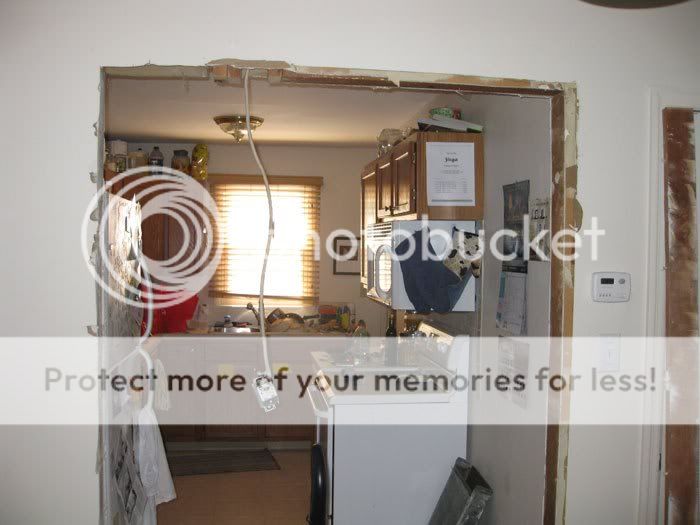
And the view from the dining room into the kitchen. :)
Initially, my intention was to move the light switch to the wall right by the fridge ... but Erik suggested we put it on the right side of this photo .... on that wall. I think it will be great. We just have to do it now.
I have to give a BIG thanks to Erik for letting me do this. For TRUSTING me to do this! I think he was initially concerned it would take days to happen, but in truth, it took about an hour and a half to get rid of it. That included vacuuming up all of the dust.
That was the one thing I didn't realize would be there ..... it was just SOOOOO dusty! EEK!
Oh, and for those of you geeks out there who are interested, the doorway/opening was 30 inches before, and opening it up added an additional 22 inches. It's SO luxurious now. :)
Yeah, there's a ways to go before it's 100% finished. We need to get a floor vent and finish the opening off, and install the light switch, but it's liveable now, and it's just nice to be able to walk through where a wall once was!

3 comments:
That is awesome, Karen! We've tossed around taking out the top half of the wall in our living room which borders the stairway. I'm afraid there are probably support beams in there, and we've never gone far enough as to have someone prove it or not. :) Let me know if you want to tackle it for me! Ha!
Yeah, Manda ..... I strongly suspect that's a load-bering wall. We have a bit of a similar setup, too. It'd be nice to open the kitchen to the living area, but we have stairs in between, too. Plus, we'd lose cabinet space, and that is at a PREMIUM in our kitchen. I wish we had more cabinets/storage.
whoa!! you are hard core! I love it!! :)
Post a Comment